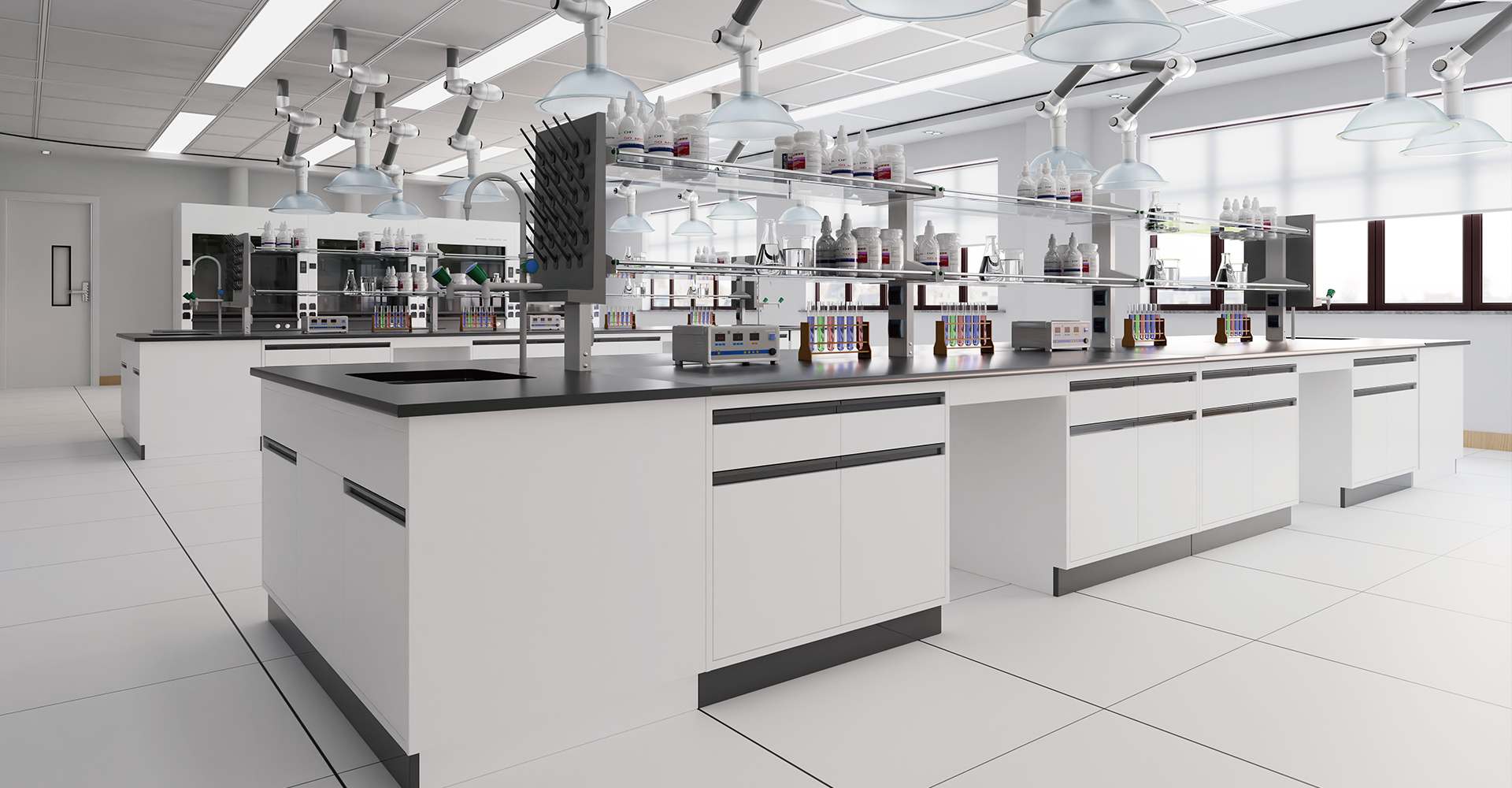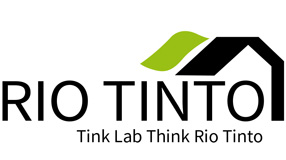Center for Disease Control and Prevention
2024-11-29
Project Description
Competitive Engineering Project for Upgrading and Renovation of Municipal Center for Disease Control and Prevention Laboratory - Upgrade and Renovation Engineering Sub project (EPC) Emergency Laboratory Furniture and Decoration Equipment System Material Procurement.
Laboratory Design and Construction
With laboratory furniture and interior planning, we know that clear
communication, accuracy, and quick turaround areimportant to our cients.
Each member of our design team has experience (20 years minimum) and is
proficient in CAD. Alaspecls of laboralory planning and design are
handled by one person - no wailing in line for an available drafis
person,nothing is "ost in translation," Drawings and revisions can be
completed in short order. Some call this approach fast track -we call it
standard operating procedure.

Project Management Lab
The renovation scope includes the first floor elevator hall and corridor, the second floor elevator hall and laboratory, and partial renovation of the third floor of the building. Upgrade and renovate the fourth floor roof. The overall laboratory design integrates six subsystems including intelligent HVAC automation, information management, security prevention, and automatic fire alarm, forming an intelligent operation and maintenance system based on BIM, achieving remote dynamic real-time monitoring of the laboratory. Optimizing the environmental appearance with a focus on humanization, the overall use of warm tones makes the laboratory simple and bright. imultaneously
utilizing large glass partitions to create a more open space and provide a more humane working environment for staff.

Who we serve
RIO TINTO Laboratory Design for Commerical, Research & More.
